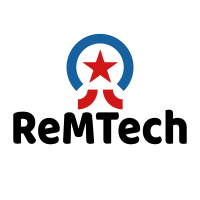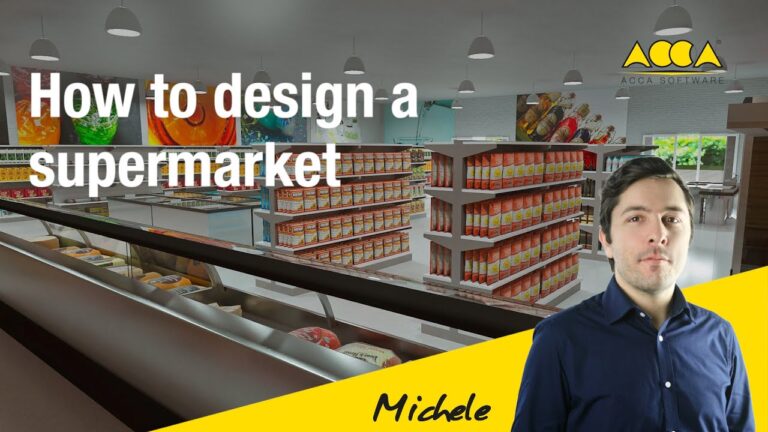Innovation in Retail Store Design involves discovering the art of crafting the perfect shopping environment for consumers with a strong emphasis on various design elements of a supermarket and retail store layout. These design elements involve customer-centric spaces, optimizing product placement and implementing innovative technology, lighting techniques, shelving arrangements, energy-efficient practices & much more.
Whether you’re an aspiring retail entrepreneur or a seasoned store owner seeking to optimize your store’s performance, this detailed guide helps you navigate through the intricacies of store design, exploring the significance of customer flow, product placement, and ambiance in creating a shopping experience that leaves a lasting impression.
From choosing the ideal floor plan and shelving arrangement to incorporating cutting-edge technology, we will unravel the secrets to creating a dynamic and customer-centric space that fosters brand loyalty and drives business success. In this article, we unlock the potential of retail design and equip you with the knowledge to curate a store that transcends the ordinary and captivates shoppers with every step they take.
Creating the Optimal Shopping Experience: A Comprehensive Technical Guide to Supermarket and Retail Store Design
Mastering the Art of Supermarket & Retail Store Design involves design involves planning and arranging the layout, lighting, shelving, and signage to optimize customer flow, enhance product visibility, and create a pleasant shopping experience. Efficient checkout counters, proper aisle organization, and clear signage aid in customer navigation. Thoughtful selection of flooring materials ensures durability and easy maintenance. Integrating technology, like mobile apps and AI, can enhance customer service and personalization. Accessibility, energy efficiency, and waste management are essential considerations for sustainability and eco-friendly practices.
Let’s dive into the details of each design element for designing your supermarket:
- Store Layout and Floor Plan: The store layout and floor plan are fundamental aspects of supermarket design. The layout should be organized to ensure a smooth flow of customer traffic, guiding shoppers through different sections efficiently. It is essential to designate specific areas for different product categories, such as produce, dairy, meat, and dry goods. A well-thought-out floor plan should allow customers to easily find what they need, reducing the time spent searching for items. Additionally, consider the placement of checkout counters near the store entrance and exit for convenience. Flexibility is crucial, as layouts might need adjustments based on store expansions or changes in product offerings.
- Lighting: Lighting plays a vital role in setting the ambiance and enhancing the overall shopping experience. Bright and uniform lighting is essential throughout the supermarket to ensure products are well-lit and visually appealing. Additionally, different areas may require varying lighting levels; for instance, accent lighting can be used to highlight fresh produce, while general lighting is suitable for most other sections. LED lighting is a popular choice for supermarkets due to its energy efficiency and long lifespan. It is crucial to balance the brightness and warmth of lighting to create a welcoming atmosphere while ensuring adequate visibility for customers.
- Storage and Shelving: Efficient storage and shelving solutions are crucial for supermarkets to organize products effectively and maximize available space. Choose adjustable and sturdy shelving units that can accommodate products of various sizes. Optimize vertical space usage to increase storage capacity. Consider specialized shelving for specific items, such as gravity-fed shelves for packaged goods or refrigerated shelving for perishable items. Proper organization of products on shelves helps shoppers find what they need quickly and promotes an organized and tidy appearance.
- Checkout Counters: Checkout counters are the last touchpoint for customers, so their design should prioritize speed and convenience. Determine the optimal number of checkout counters based on expected foot traffic and peak hours. Efficient POS systems and barcode scanners can streamline the checkout process. Incorporate ample space for customers to place their items and for cashiers to bag products efficiently. Additionally, consider implementing self-checkout stations for customers who prefer a faster, self-service experience.
- Aisles and Signage: A well organized aisle layout and clear signage are crucial for customer navigation. Design aisles wide enough to accommodate shopping carts comfortably and avoid congestion during peak hours. Signage should be easily readable and informative, guiding customers to different sections and indicating product categories. Use aisle end-caps for promotional displays to draw attention to featured products. Additionally, implement interactive digital signage or touchscreen kiosks to provide customers with product information, promotions, and wayfinding assistance.
- Flooring: Selecting the right flooring is essential for the supermarket’s durability, cleanliness, and aesthetics. Choose materials that can withstand heavy foot traffic, spills, and regular cleaning. Vinyl, tile, or polished concrete are popular choices for their durability and easy maintenance. Additionally, consider using different flooring designs or patterns to differentiate sections or highlight special areas within the store, such as the fresh produce section.
- Technology Integration: Integrating technology enhances the shopping experience and store management. Consider implementing a mobile app or website that provides customers with information about products, promotions, and loyalty programs. Digital price tags can enable real-time price updates, reducing the need for manual adjustments. Utilize smart inventory management systems to ensure stock availability and prevent overstocking. Additionally, incorporate RFID technology for efficient product tracking and restocking.
- Artificial Intelligence (AI): AI can be used in various aspects of supermarket design, such as customer service and personalization. AI-powered chatbots or virtual assistants can provide instant customer support and answer frequently asked questions. AI algorithms can analyze customer behavior and purchase history to offer personalized product recommendations and promotions. Additionally, AI can optimize supply chain management and predict product demand to ensure efficient inventory levels.
- Parking and Accessibility: Design a spacious and well-organized parking lot that can accommodate a significant number of vehicles. Clearly mark parking spaces and pedestrian walkways for safety. Implement wheelchair ramps and elevators to ensure the store is accessible to all customers, including those with disabilities. Adequate lighting in the parking area enhances security and provides a welcoming environment during nighttime shopping.
- Energy Efficiency: Energy-efficient design helps reduce operating costs and minimizes the supermarket’s environmental impact. Use LED lighting and motion sensors to optimize energy consumption. Install energy-efficient HVAC systems to regulate temperature while conserving energy. Consider using renewable energy sources, such as solar panels, to generate power for the store. Additionally, monitor energy usage regularly to identify areas for improvement and implement energy-saving practices.
- Waste Management: Implementing an effective waste management system is essential to promote sustainability and reduce environmental impact. Provide clearly marked recycling bins for customers to dispose of recyclable materials properly. Implement composting for organic waste from the store’s produce section. Consider donating unsold but edible food to local food banks or charities to minimize food waste. Regularly evaluate waste generation and disposal processes to identify opportunities for improvement.
- Emergency Preparedness : Emergency preparedness for a supermarket is crucial to safeguard customers, employees, and the business itself during unexpected incidents or disasters. Supermarkets face unique challenges due to their high customer footfall, perishable products, and potential for supply chain disruptions. Its imperative to Develop a comprehensive emergency response plan that includes procedures for medical emergencies, natural disasters, and other crises. Learn more here in detail.
- Compliance and Regulations : Compliance and regulations for a supermarket refer to the legal requirements and standards that the store must adhere to in its operations. These rules are put in place to ensure the safety and well-being of customers, employees, and the public, as well as to maintain fair and ethical business practices. You need to Ensure the store design complies with local building codes, health regulations, and safety standards. This involves Food Safety Regulations, Health and Sanitation Standards, Product Labeling and Packaging, Licensing and Permits, Environmental Regulations and much more. Learn more here in detail.
How to Plan and Design Your Retail Store Floor Layout
Floor Layout: The floor layout of a retail store, including supermarkets, refers to the arrangement of fixtures, aisles, and display areas within the store’s available space. The following Video talks about Grid Floor Plan, Loop Floor Plan , Free Flow/Mixed Floor Plan, Diagonal Floor Plan.
Each type of floor layout offers different advantages and suits specific store requirements and customer preferences. Here’s an explanation of each floor layout. Lets discuss those floor layouts in detail :
- Grid Floor Plan: The grid floor plan is characterized by a straightforward layout with aisles running parallel and perpendicular to each other, forming a grid-like pattern. This layout provides a structured and organized shopping experience, making it easy for customers to navigate and locate products. It maximizes floor space efficiency, allowing for uniform product displays and straightforward merchandise organization. However, the grid floor plan may lack flexibility and can sometimes feel monotonous if not creatively implemented.
- Loop Floor Plan: In the loop floor plan, aisles are laid out in a continuous loop, guiding customers through the entire store in a circular path. This layout encourages customers to explore the entire store, potentially leading to increased impulse purchases. It also prevents dead-end aisles, ensuring smooth traffic flow. However, the loop floor plan can make it difficult for customers to find specific products if they deviate from the loop.
- Free Flow/Mixed Floor Plan: The free flow or mixed floor plan is a combination of different layouts, offering flexibility and variety. It uses a blend of grid, loop, and angular elements to create visually appealing and unique store designs. This approach allows for creativity in product displays, focal points, and store themes. The free flow floor plan is well-suited for specialty sections and seasonal displays. However, it can be challenging for customers to navigate if not executed thoughtfully.
- Diagonal Floor Plan: The diagonal floor plan features angled aisles and product displays, creating a dynamic and visually interesting shopping experience. This layout can lead customers through the store in a more flowing and organic manner. It also allows for creative merchandise presentation and highlights specific products or sections. However, the diagonal floor plan may result in less efficient use of floor space compared to grid-based layouts.
- Forced Floor Plan: The forced floor plan strategically directs customers through the store by limiting alternative pathways and creating a specific shopping route. This layout is often used to guide customers past high-margin or promotional items to increase sales. However, customers may feel restricted or manipulated, leading to a less enjoyable shopping experience.
- Angular Floor Plan: The angular floor plan uses angles and curves in the layout to create a visually appealing and dynamic shopping environment. This design offers unique display opportunities and can help break up the monotony of straight aisles. However, it may be more challenging for customers to navigate compared to grid-based layouts.
- Bottom Line Floor Plan: The bottom line floor plan focuses on maximizing revenue by strategically placing high-margin products near the entrance or checkout counters. The layout aims to encourage impulse purchases and expedite the customer’s journey to these key areas. This approach is commonly used in convenience stores and supermarkets with limited space.
Each floor layout has its strengths and weaknesses, and the choice of the layout depends on the store’s goals, product assortment, and the desired shopping experience for customers. A well-designed floor layout enhances the shopping experience, promotes efficient customer flow, and maximizes sales opportunities.


